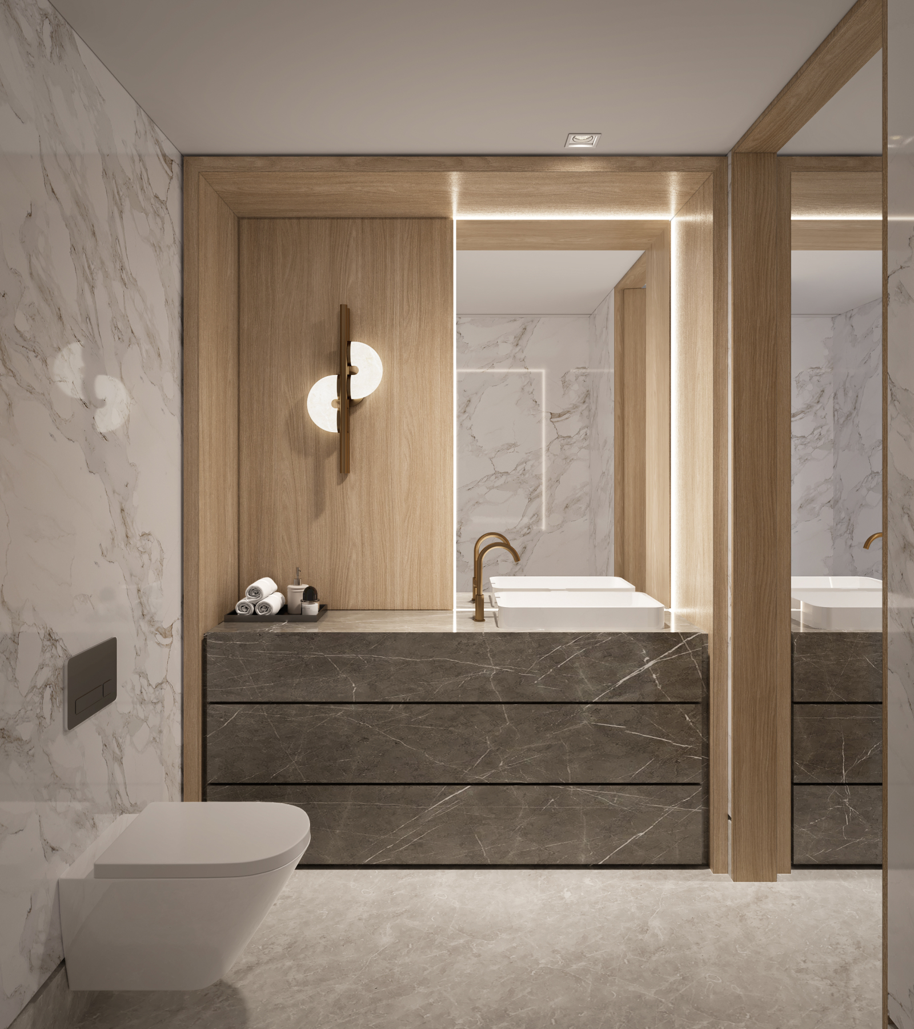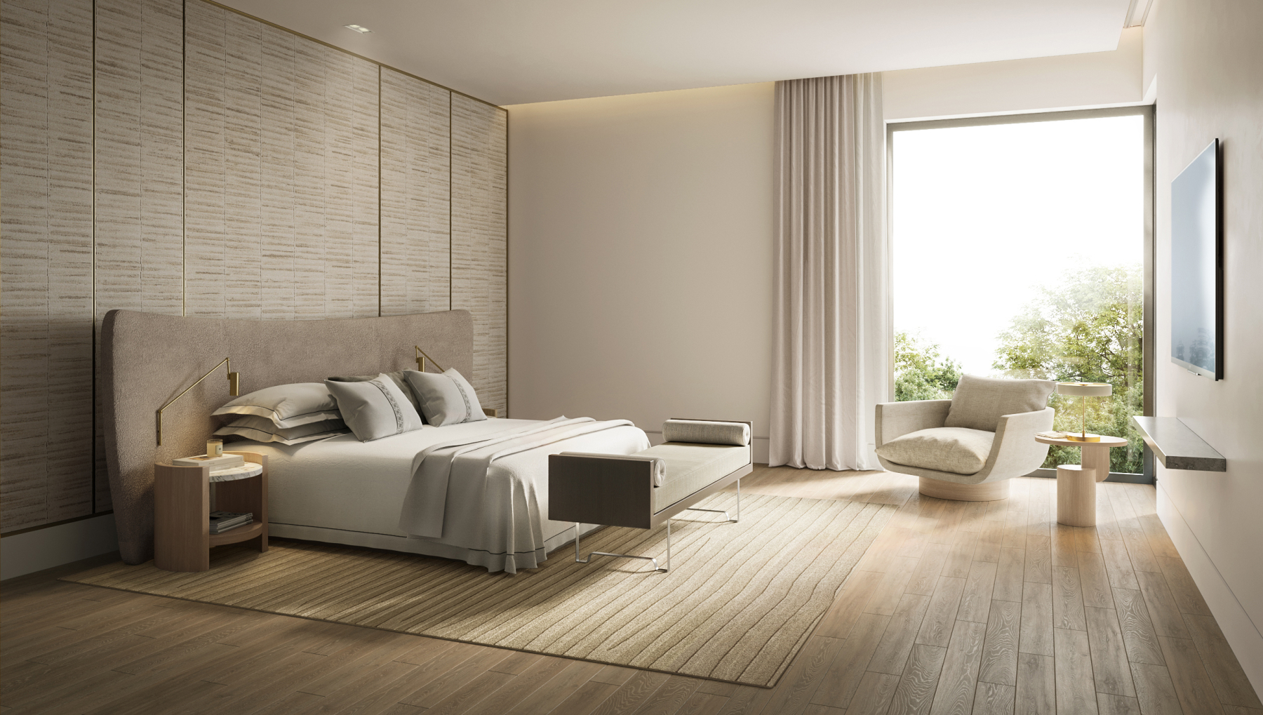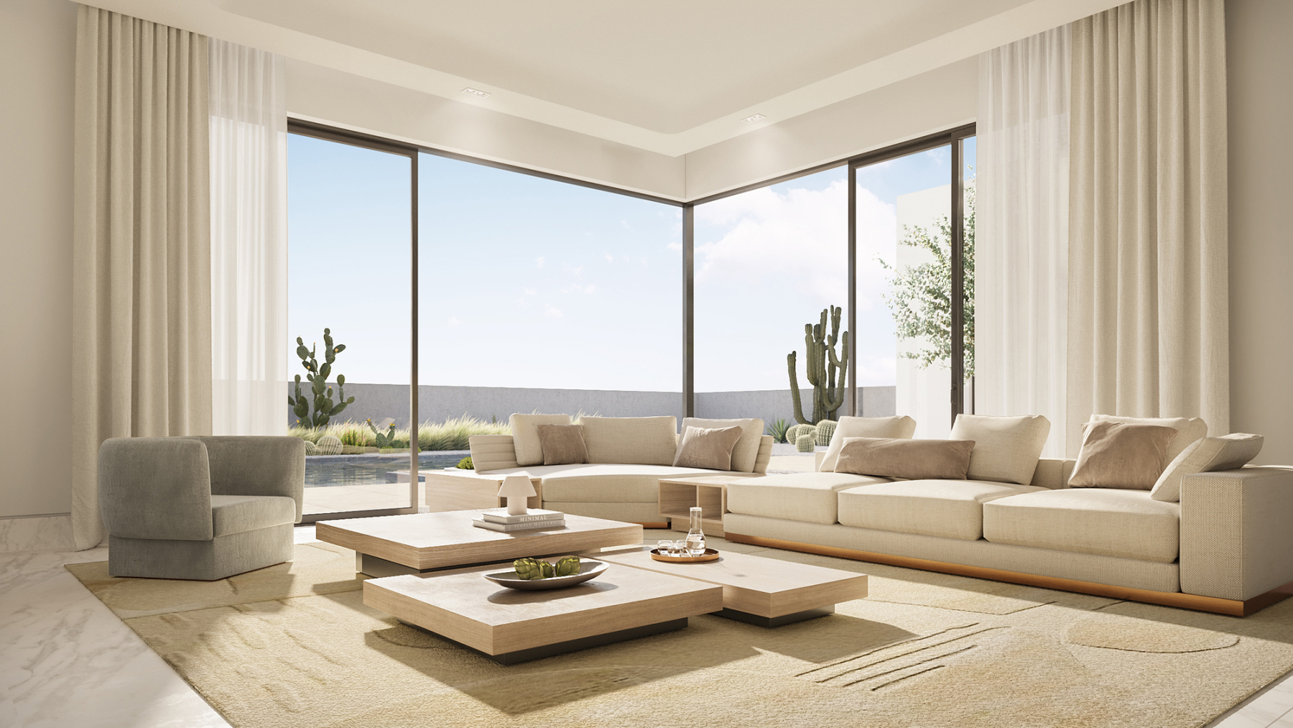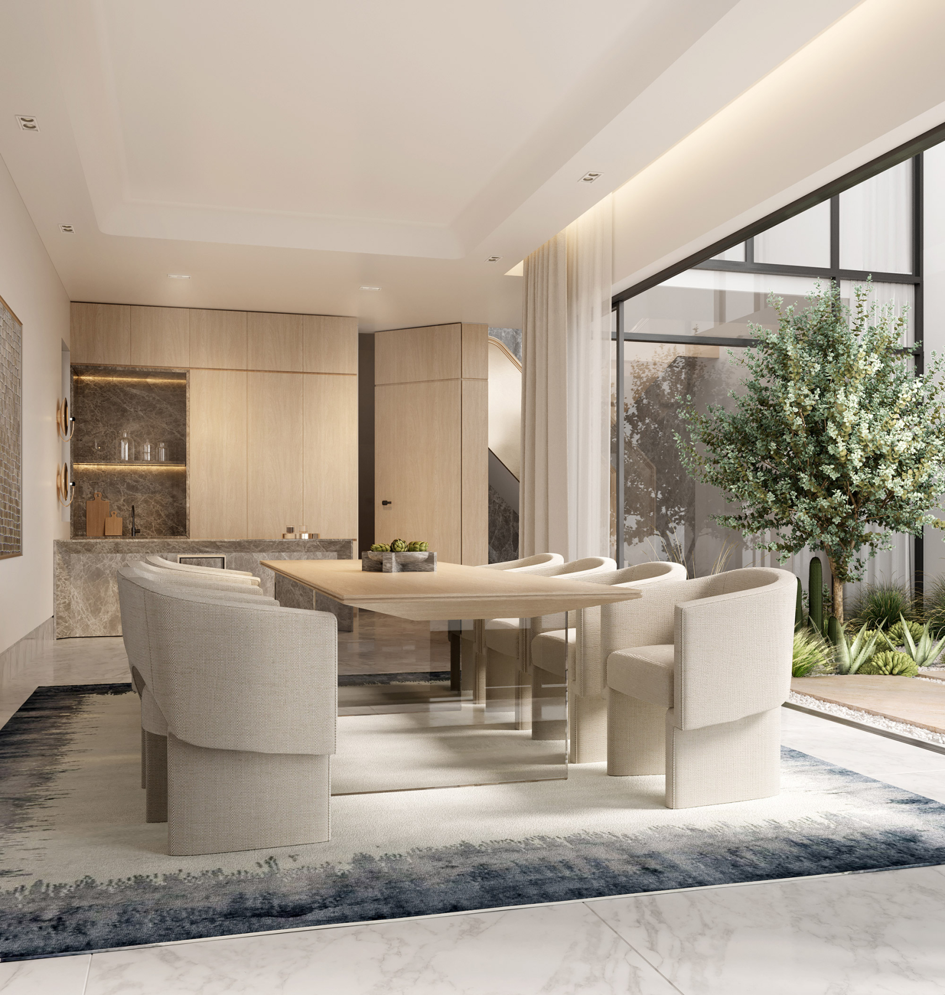NEW ZAYED DEVELOPMENT, CAIRO, EGYPT
[READ]
The interior architecture of New Zayed considers the concept of the ‘Third Space’- a transition between the interior and exterior landscape. A native tree acts as a living terrarium, this glazed courtyard space creates a microcosm in which to view nature. Doors to the space can be slid open to adjoining spaces to create airflow and form a connection to the outside within an internal space. Likened to Salsabil fountains, water, air, and land connect via air flow that circulates around the villas. The unconventional entrance to the first floor, which leads down to living areas, invites guests to reinterpret ways of living and entertaining.
Sculptural Egyptian limestone is used in different finishes throughout, heavily textured feature walls, reminiscent of Hieroglyphic forms and precious metal detailing ruminate the historical mining culture of this region. Three unique design schemes were considered for the overall masterplan



